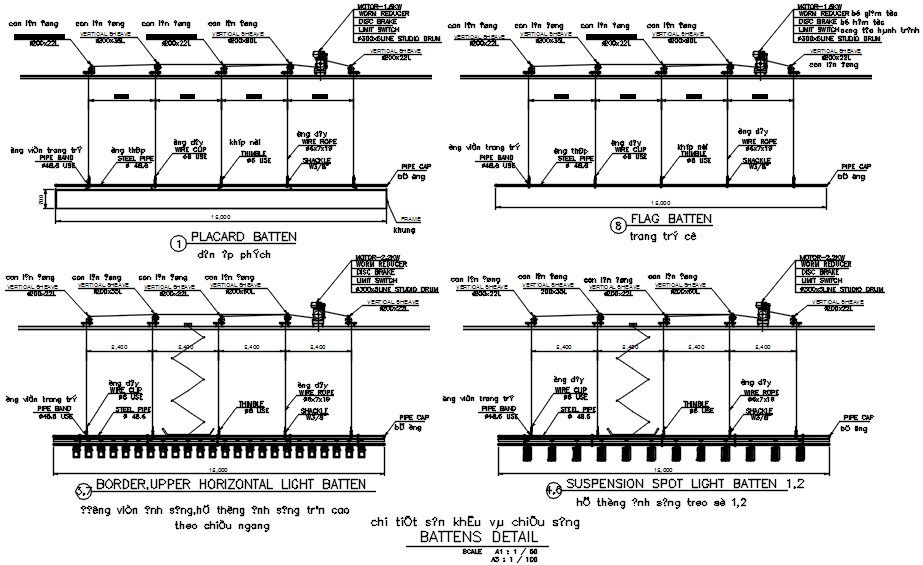Battens detail in AutoCAD 2D drawing, dwg file, CAD file
Description
This architectural drawing is Battens detail in AutoCAD 2D drawing, dwg file, CAD file. Typically, a batten is a strip of wood used in the construction of buildings. They are frequently employed as spacers to elevate a material's surface or as an additional structure on which a surface may be fixed. For more details and information download the drawing file.
Uploaded by:
viddhi
chajjed
