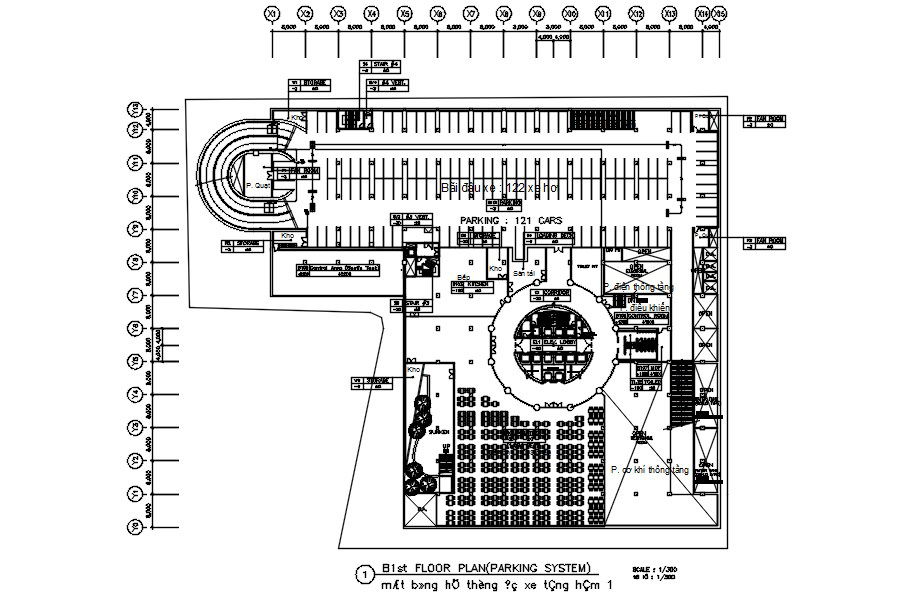B 1st floor plan of parking system in detail AutoCAD drawing, dwg file, CAD file
Description
This architectural drawing is B 1st floor plan of parking system in detail AutoCAD drawing, dwg file, CAD file. A parking solution called "Smart Parking" may comprise cameras, counting sensors, or in-ground Smart Parking sensors. These gadgets are typically placed adjacent to or implanted into parking spaces to determine if they are empty or occupied. For more details and information download the drawing file.
Uploaded by:
viddhi
chajjed
