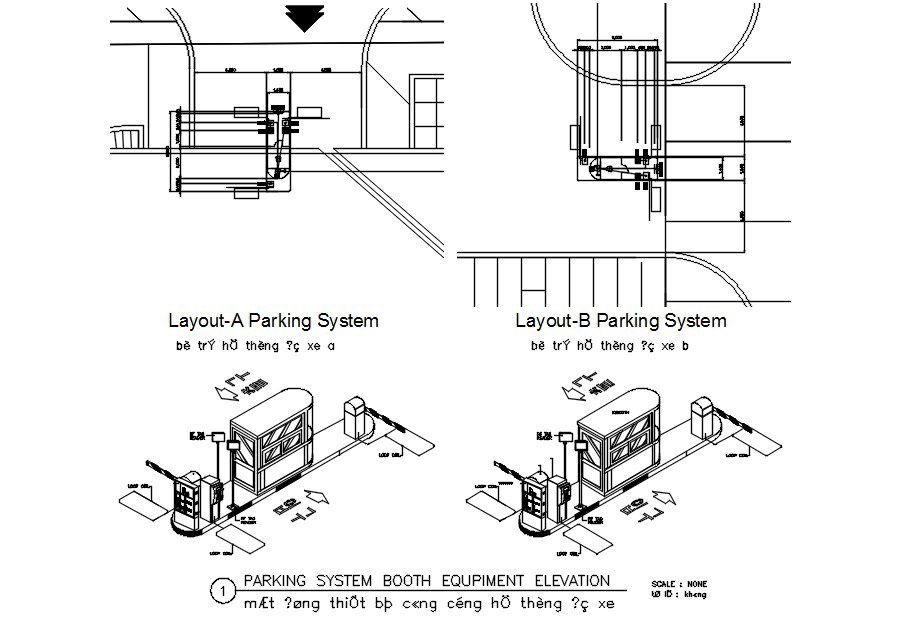PARKING SYSTEM BOOTH EQUPIMENT ELEVATION design in detail AutoCAD drawing, dwg file, CAD file
Description
This architectural drawing is PARKING SYSTEM BOOTH EQUPIMENT ELEVATION design in detail AutoCAD drawing, dwg file, CAD file. Booth parking systems are made to accommodate low-cost parking options and come equipped with manned booths and barrier gates that allow users to enter the parking complex using barcode tickets and access cards. Barrier and manned exit station together. For little parking, a booth system solution is perfect. For more details and information download the drawing file.
File Type:
DWG
File Size:
3.2 MB
Category::
Electrical
Sub Category::
Electrical Automation Systems
type:
Gold
Uploaded by:
viddhi
chajjed
