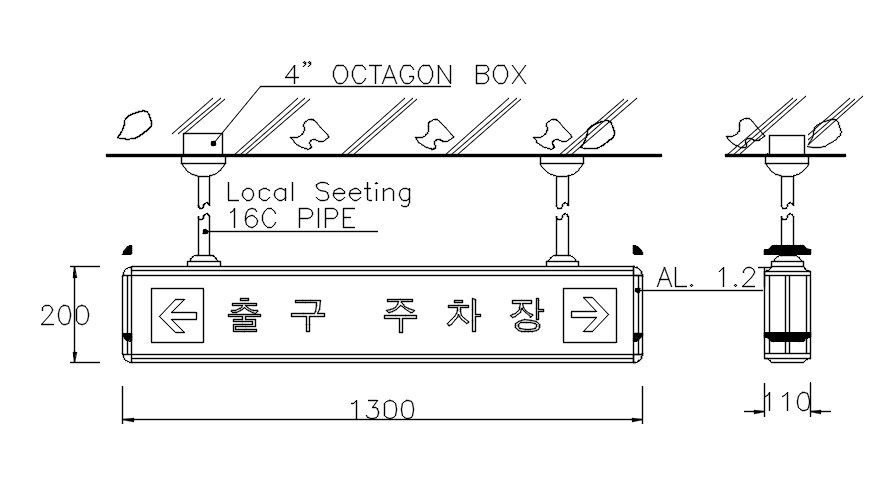2D drawing of parking system machinery in detail AutoCAD drawing, dwg file, CAD file
Description
This architectural drawing is 2D drawing of parking system machinery in detail AutoCAD drawing, dwg file, CAD file. A mechanical tool that increases the amount of parking space in a lot is a car parking system. Parking systems move automobiles into a storage position and are typically driven by electric motors or hydraulic pumps. For more details and information download the drawing file.
File Type:
DWG
File Size:
3.3 MB
Category::
Mechanical and Machinery
Sub Category::
Mechanical Engineering
type:
Gold
Uploaded by:
viddhi
chajjed
