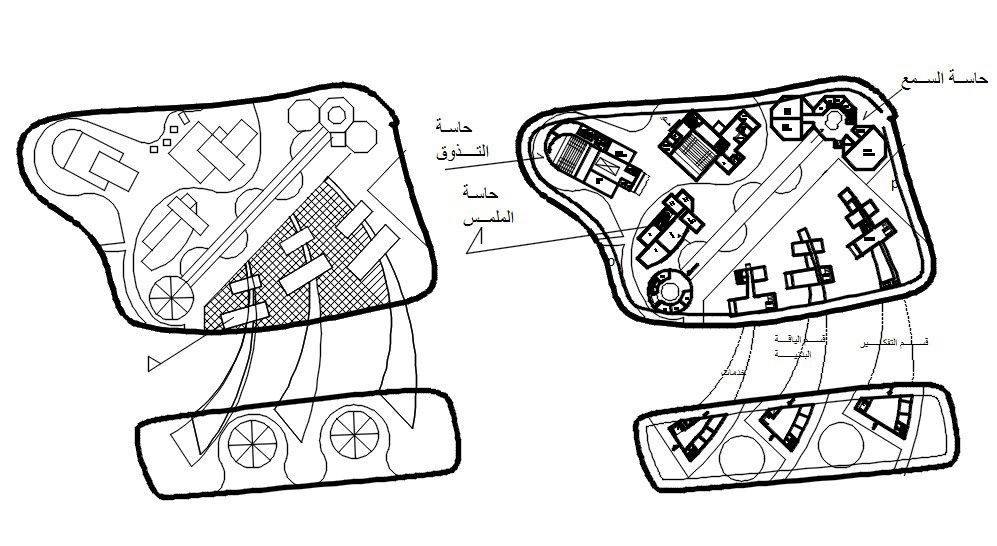Detail drawing of Fitness Department in AutoCAD 2D, dwg file, CAD file
Description
This architectural drawing is Detail drawing of Fitness Department in AutoCAD 2D, dwg file, CAD file. The Fitness Center is a facility for health, recreation, and social interaction that promotes physical activity. It could be a for-profit business establishment or a facility backed by the local government or an institution. For more details and information download the drawing file.
Uploaded by:
viddhi
chajjed
