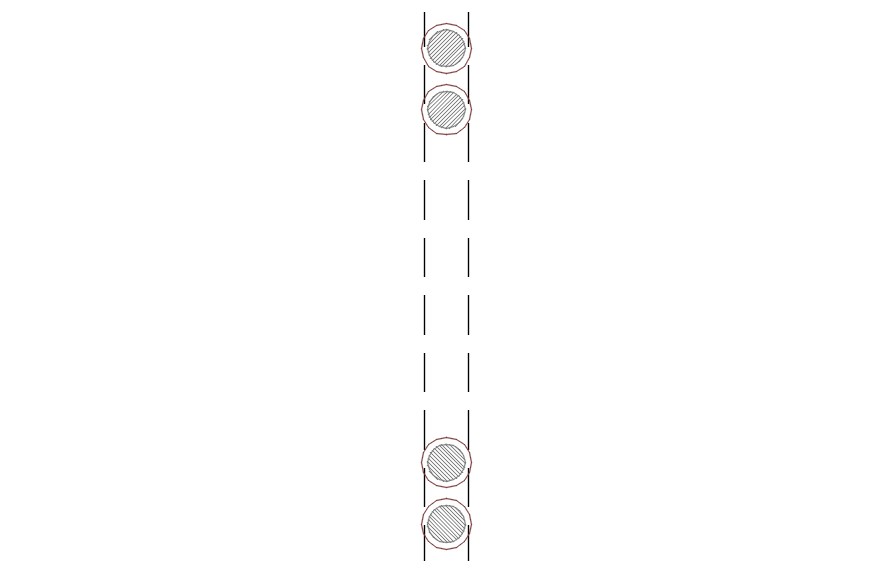Rolling door design in detail AutoCAD drawing, dwg file, CAD file
Description
This architectural drawing is Rolling door design in detail AutoCAD drawing, dwg file, CAD file. Rolling doors are coiling doors that are frequently utilized in commercial and industrial settings. It is made of full-hard grade 80 steel slats that interlock to create a sturdy, continuous curtain. For more details and information download the drawing file.
File Type:
DWG
File Size:
3 MB
Category::
Dwg Cad Blocks
Sub Category::
Windows And Doors Dwg Blocks
type:
Gold
Uploaded by:
viddhi
chajjed

