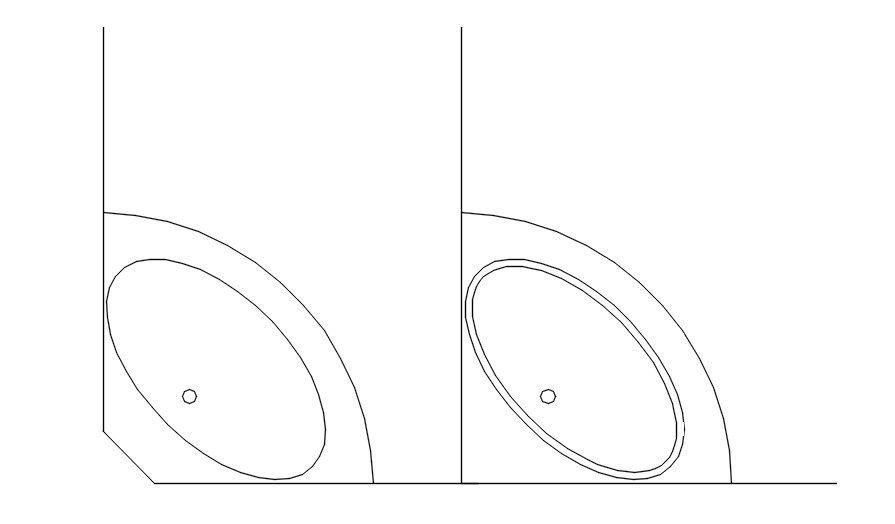2D drawing of different design washbasin in AutoCAD drawing, dwg file, CAD file
Description
This architectural drawing is 2D drawing of different design washbasin in AutoCAD drawing, dwg file, CAD file. The portion of the sink that receives water from the faucet is called the basin. It features a bottom drain that lets water drain out. For more details and information download the drawing file.
Uploaded by:
viddhi
chajjed
