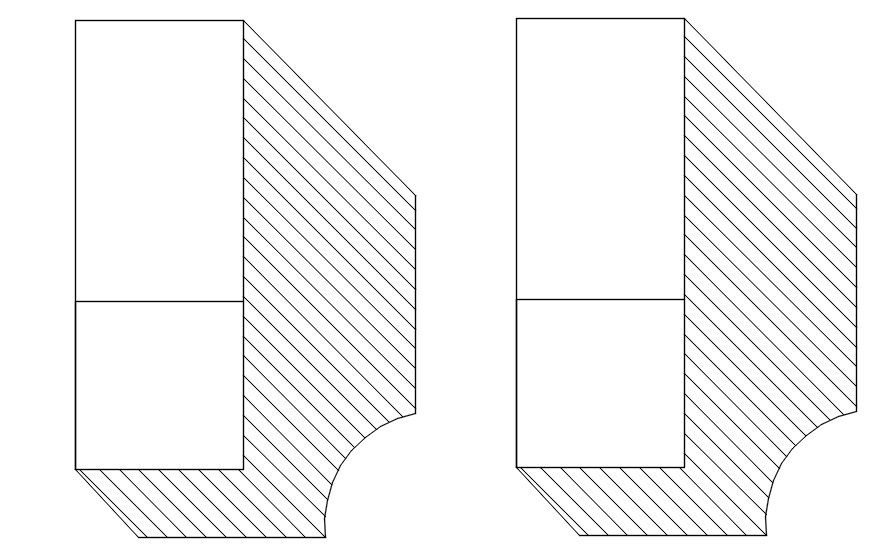2D drawing of cornice in AutoCAD, dwg file, CAD file
Description
This architectural drawing is 2D drawing of cornice in AutoCAD, dwg file, CAD file. Unattractive connections between your wall and roof can be covered up with cornices. The gaps between the plasterboard and the wooden framing, which are necessary to accommodate the wood's natural expansion and contraction and prevent the plasterboard from breaking, are also meant to be concealed. For more details and information download the drawing file.
Uploaded by:
viddhi
chajjed

