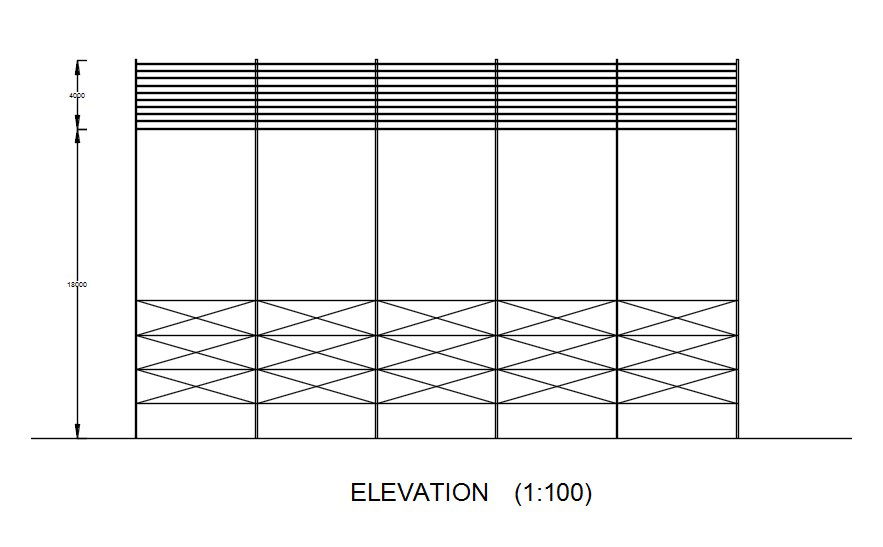Elevation of frame structure in detail AutoCAD drawing, dwg file, CAD file
Description
This architectural drawing is Elevation of frame structure in detail AutoCAD drawing, dwg file, CAD file. Any material that has a skeleton capable of supporting itself as a rigid structure without the assistance of floors or walls will be considered to have a framed structure. For more details and information download the drawing file.
Uploaded by:
viddhi
chajjed
