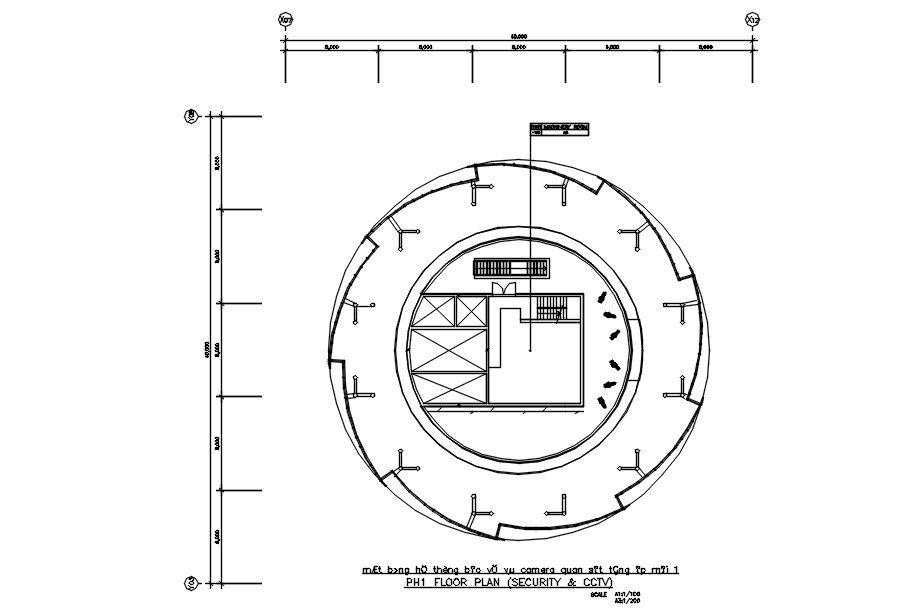PH 1 floor plan of security & CCTV in detail AutoCAD drawing, dwg file, CAD file
Description
This architectural drawing is PH 1 floor plan of security & CCTV in detail AutoCAD drawing, dwg file, CAD file. As a result, privacy and security are maximized. Due to the system's dependability, it is frequently utilized for crucial tasks like security in hospitals, buildings, and other essential locations. Your home and its residents can be kept safer by using a CCTV camera. For more details and information download the drawing file.
Uploaded by:
viddhi
chajjed

