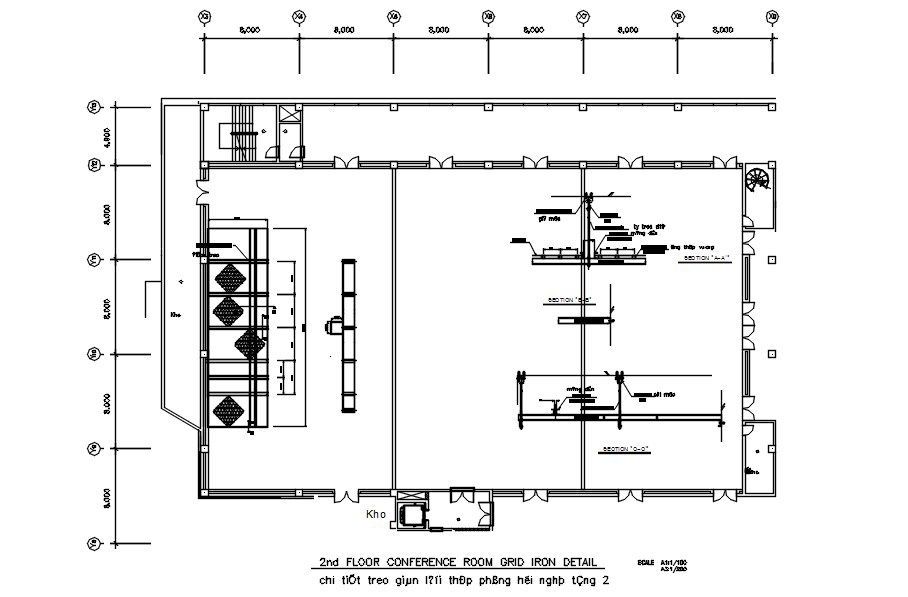2nd floor conference room grid iron detail in AutoCAD 2D drawing, dwg file, CAD file
Description
This architectural drawing is 2nd floor conference room grid iron detail in AutoCAD 2D drawing, dwg file, CAD file. Main lines, sub mains, and branch lines are all components of the grid iron system. However, this system connects all of the lines, eliminating dead ends. As a result, the water in this system flows continually without stopping. As a result, this system is also known as an interlaced or reticulation system. For more details and information download the drawing file.
Uploaded by:
viddhi
chajjed

