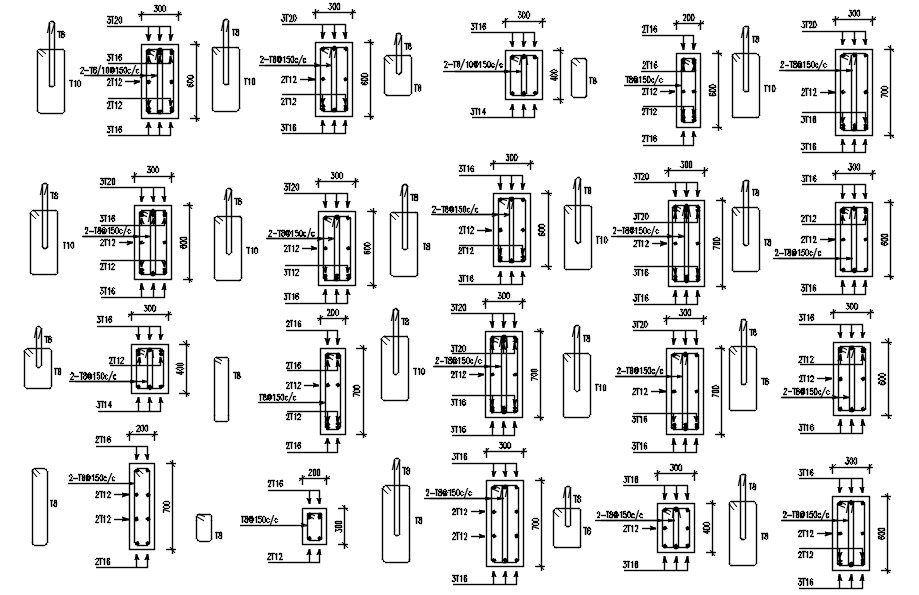Column reinforcement details in AutoCAD 2D drawing, dwg file, CAD file
Description
This architectural drawing is Column reinforcement details in AutoCAD 2D drawing, dwg file, CAD file. To prevent the size of the columns from growing, reinforcement is offered. In order to give the structure a better ability to withstand earthquakes, reinforcement steel increases the member's ductility. For more details and information download the drawing file.
Uploaded by:
viddhi
chajjed
