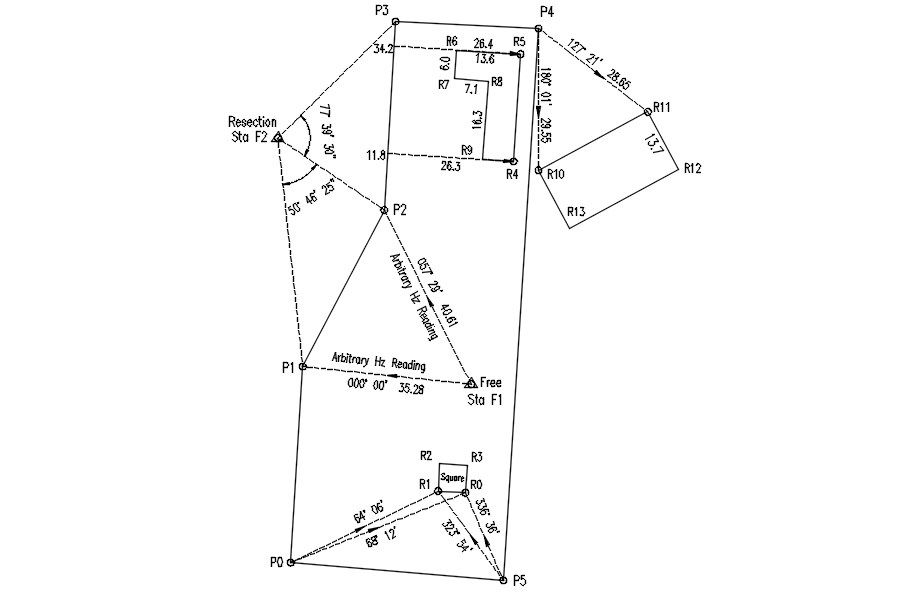Reconnaissance Survey and Index Sketch in Chain Surveying in AutoCAD 2D drawing, dwg file, CAD file
Description
This architectural drawing is Reconnaissance Survey and Index Sketch in Chain Surveying in AutoCAD 2D drawing, dwg file, CAD file. The final report of the reconnaissance survey is presented on a well-drawn handout known as the index sketch or key plan. It is often a very basic outline of the survey work that was done. A schematic of the Index displays the: Primary Survey Stations. For more details and information download the drawing file.
Uploaded by:
viddhi
chajjed
