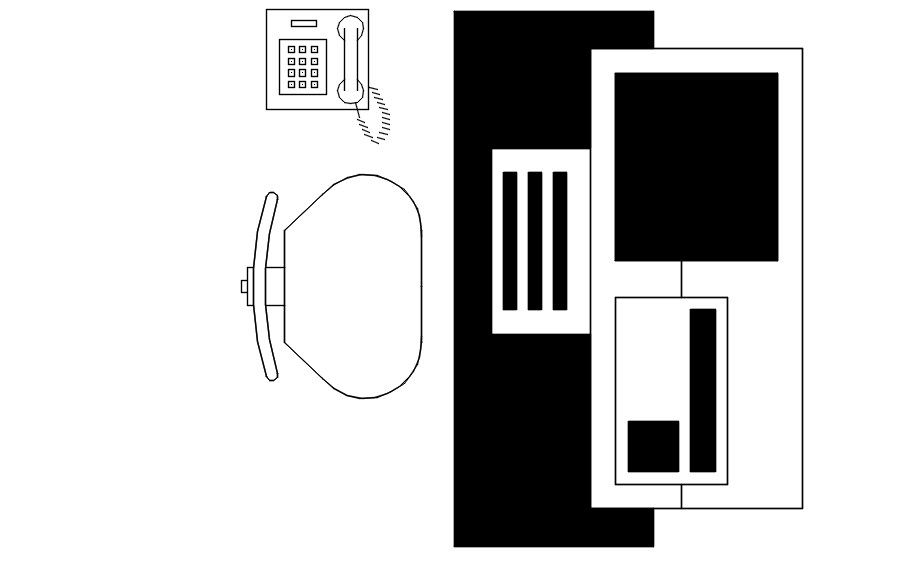Reception Desk CAD Block DWG for Interior Floor Plans
Description
this Architectural drawing is AutoCAD 2d drawing of Reception desk 2d cad blocks in AutoCAD, dwg file. The place in public and company buildings where a receptionist presides, typically located in the front entrance of a building just inside the door. At a reception desk you may ask how to gain access to different parts of the building.

Uploaded by:
Eiz
Luna

