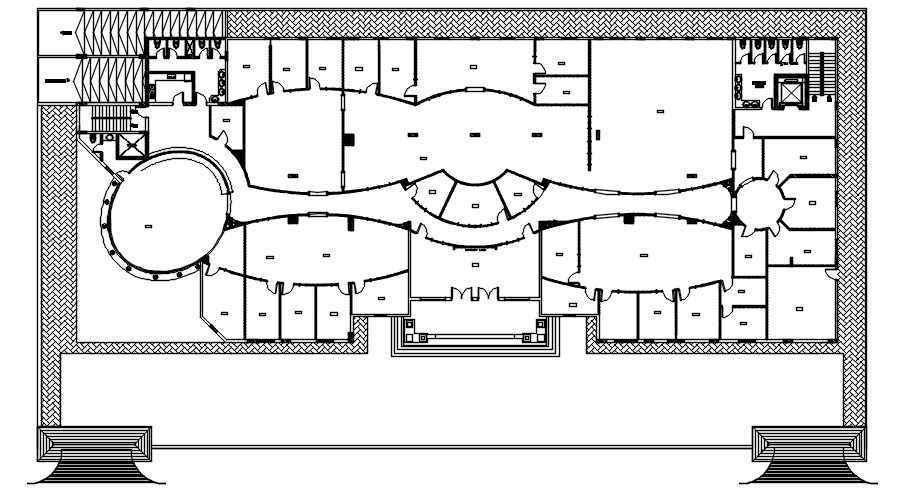Construction layout of ground floor plan in AutoCAD 2D drawing, dwg file, CAD file
Description
This architectural drawing is Construction layout of ground floor plan in AutoCAD 2D drawing, dwg file, CAD file. A layout plan is a diagram of the complete property that shows where plots or building blocks are located as well as roads, open areas, entry and departure points, parking, landscaping, etc. It also shows what all land parcels are used for. For more details and information download the drawing file.
Uploaded by:
viddhi
chajjed
