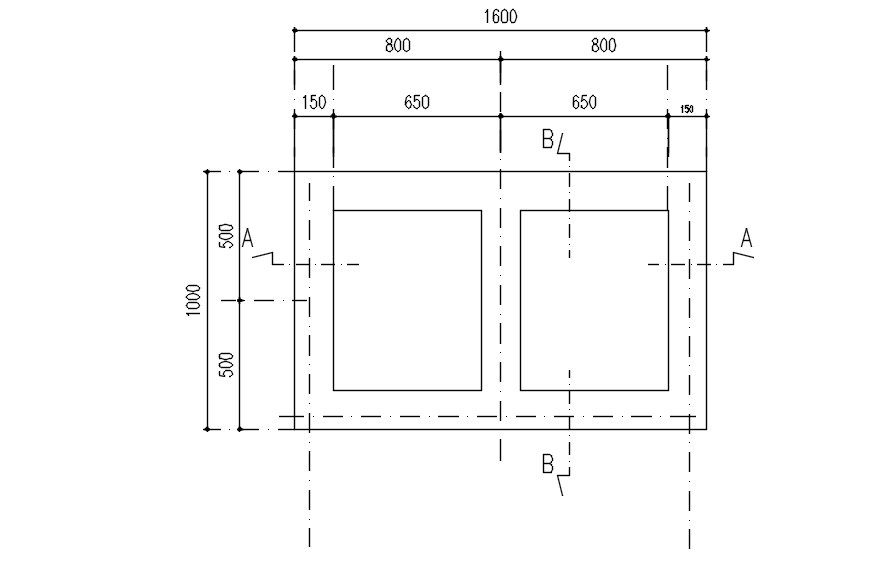Foundation plan of RBS structure in detail AutoCAD drawing, dwg file, CAD file
Description
This architectural drawing is Foundation plan of RBS structure in detail AutoCAD drawing, dwg file, CAD file. A foundation plan is a diagram that shows the foundation of the complete building. It reflects the perspective of the building that appears to have been designed on a horizontal plane. It serves to illustrate the layout and how builders plan to erect it. For more details and information download the drawing file.
Uploaded by:
viddhi
chajjed
