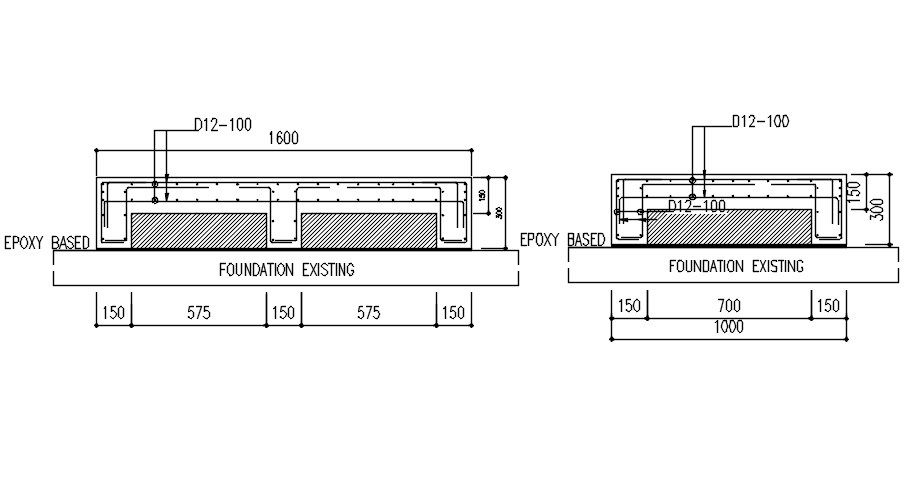RBS structure Foundation plan in detail AutoCAD drawing, dwg file, CAD file
Description
This architectural drawing is RBS structure Foundation plan in detail AutoCAD drawing, dwg file, CAD file. The construction of foundations must include footings. They are normally constructed from concrete that has been poured into an excavated trench with rebar reinforcement. For more details and information download the drawing file.
Uploaded by:
viddhi
chajjed
