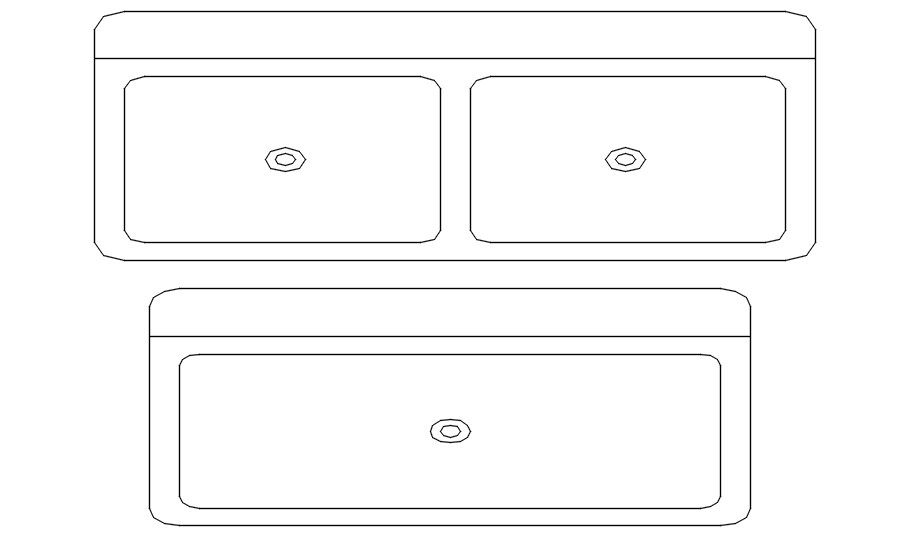Top view of Sink in AutoCAD, dwg file.
Description
This Architectural Drawing is AutoCAD 2d drawing of Top view of Sink in AutoCAD, dwg file.
File Type:
DWG
File Size:
20.3 MB
Category::
Dwg Cad Blocks
Sub Category::
Sanitary Ware Cad Block
type:
Gold

Uploaded by:
Eiz
Luna
