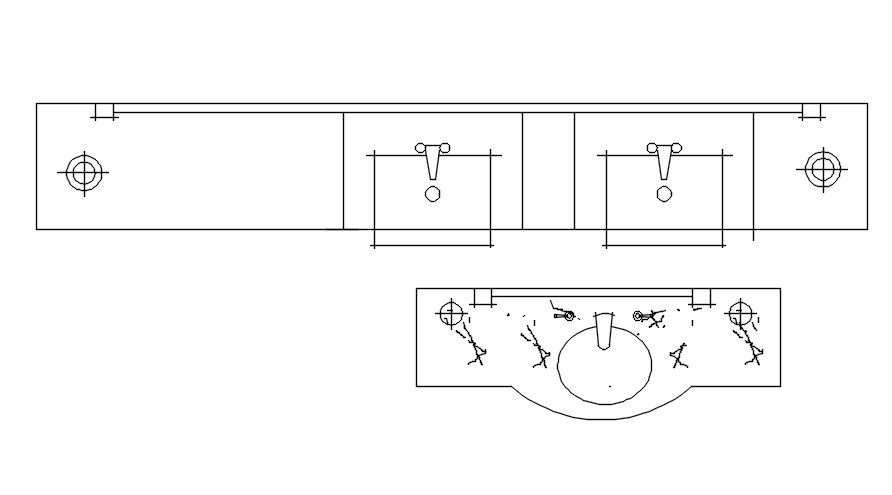AutoCAD blocks of sanitary ware in 2D drawing, dwg file, CAD file
Description
This architectural drawing is AutoCAD blocks of sanitary ware in 2D drawing, dwg file, CAD file. Combined with the toilet, a wash basin is a specific kind of sink. To flush the toilet and wash your hands after using the restroom, it collects water from the faucet. For more details and information download the drawing file.
Uploaded by:
viddhi
chajjed
