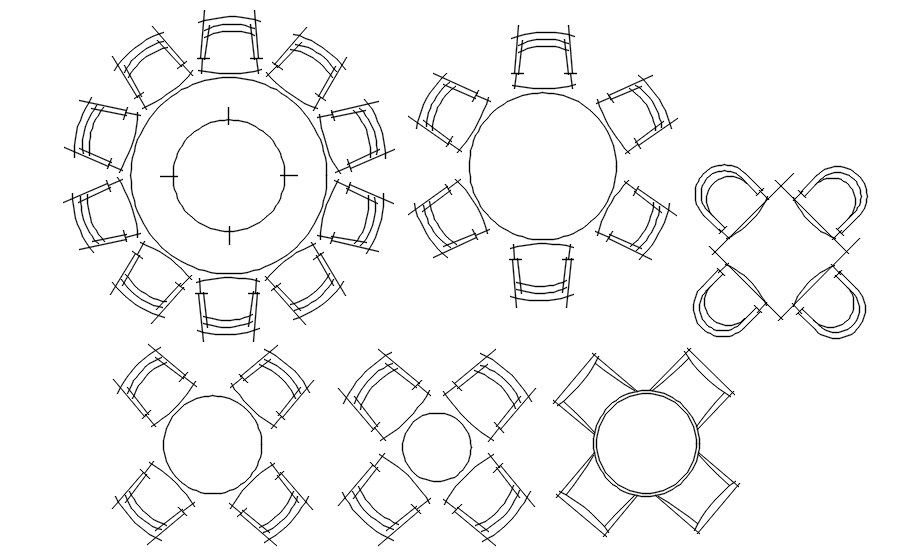Restaurant table 2D AutoCAD blocks, CAD file, dwg file
Description
This architectural drawing is Restaurant table 2D AutoCAD blocks, CAD file, dwg file. The majority of dining tables are constructed using standard dimensions. Typical height is 29 to 31 inches, whereas standard width is 36 to 40 inches. Depending on how many people the table can seat, the length varies. Due to variations in table and chair sizes and leg arrangements, the seating capacity varies. For more details and information download the drawing file.
Uploaded by:
viddhi
chajjed
