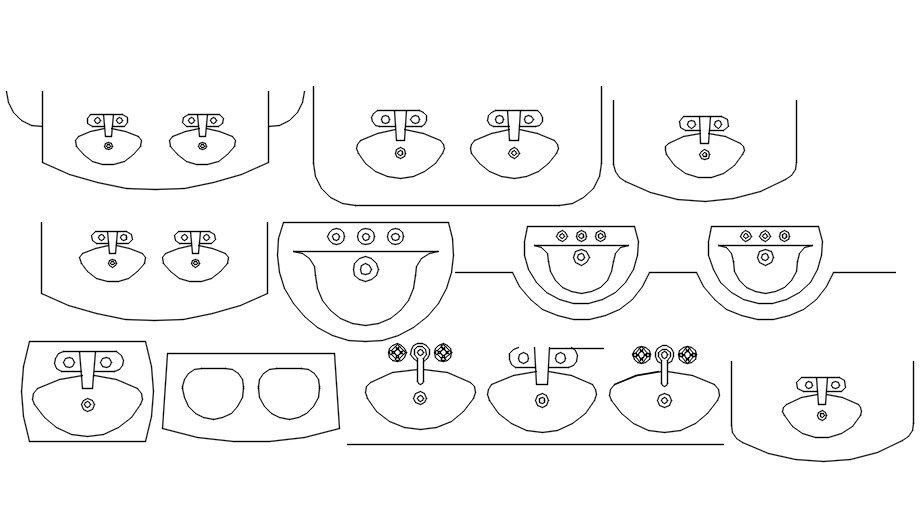Top view cad blocks of basin in AutoCAD, dwg file.
Description
This Architectural Drawing is AutoCAD 2dd rawing of Top view cad blocks of basin in AutoCAD, dwg file.
File Type:
DWG
File Size:
20.3 MB
Category::
Dwg Cad Blocks
Sub Category::
Sanitary Ware Cad Block
type:
Gold

Uploaded by:
Eiz
Luna

