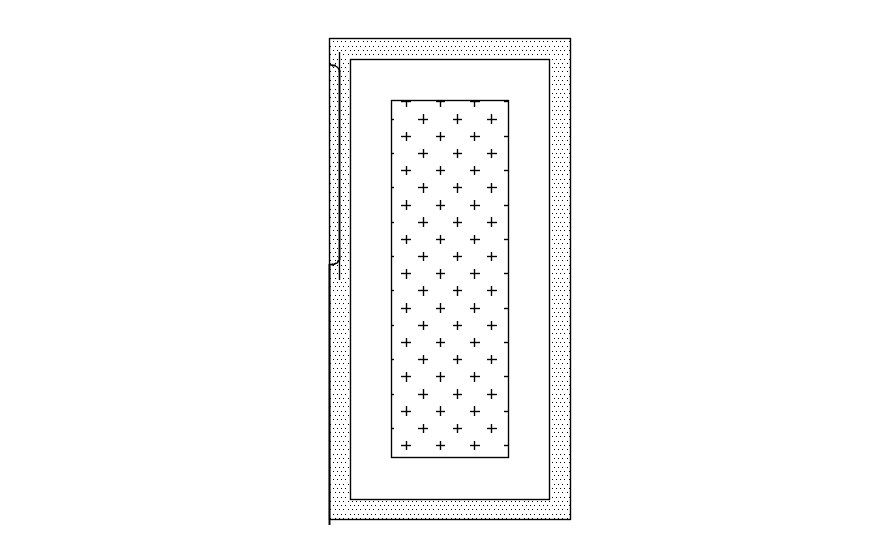2D block of ceiling design in AutoCAD drawing, dwg file, CAD file
Description
This architectural drawing is 2D block of ceiling design in AutoCAD drawing, dwg file, CAD file. Ceilings aid in enclosing and dividing spaces, controlling how sound and light are diffused within a space, and preventing sound from transferring between spaces. For more details and information download the drawing file.
Uploaded by:
viddhi
chajjed
