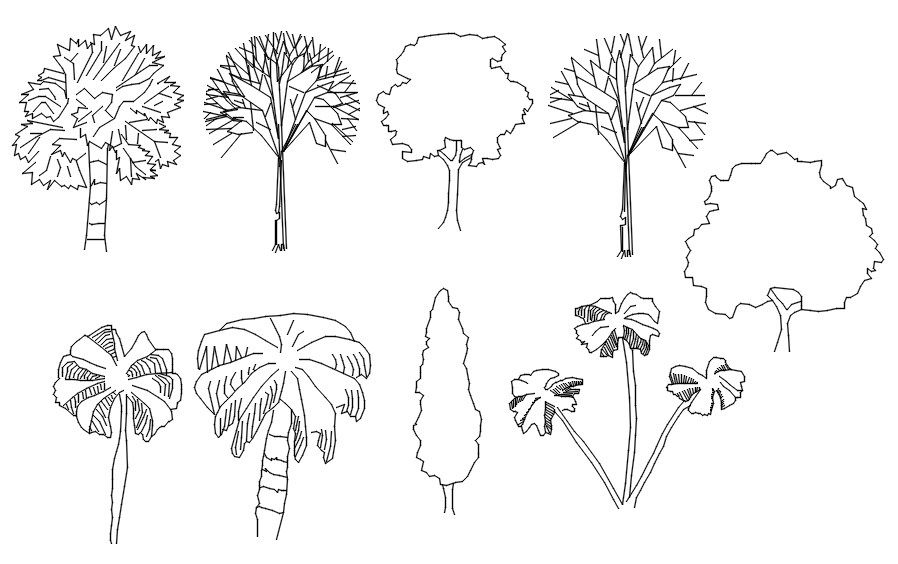AutoCAD blocks of trees in 2D drawing, dwg file, CAD file
Description
This architectural drawing is AutoCAD blocks of trees in 2D drawing, dwg file, CAD file. For more details and information download the drawing file.
File Type:
DWG
File Size:
6.9 MB
Category::
Dwg Cad Blocks
Sub Category::
Trees & Plants Cad Blocks
type:
Gold
Uploaded by:
viddhi
chajjed
