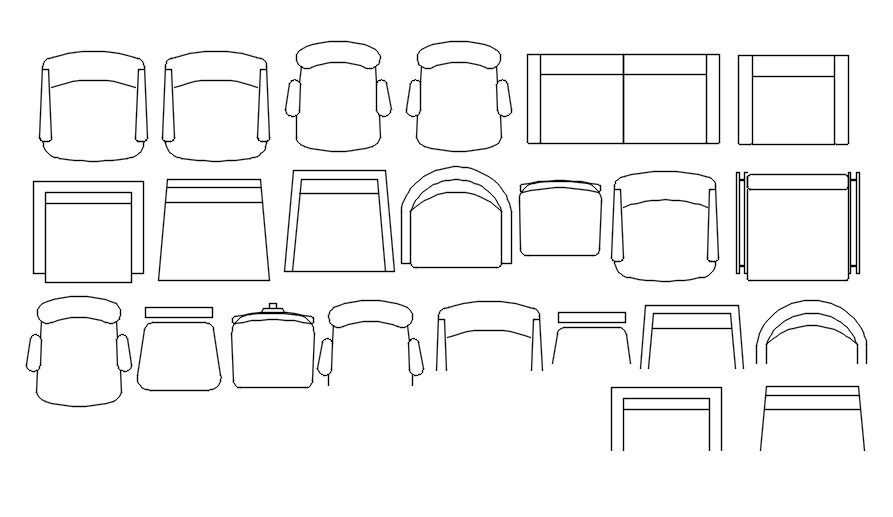Sofa Chair CAD Blocks in AutoCAD 2D DWG Format Design
Description
This architectural drawing is Sofa chair CAD blocks in AutoCAD 2D drawing, dwg file, CAD file. For more details and information download the drawing file. Thank you for visiting our website cadbull.com.
Uploaded by:
viddhi
chajjed

