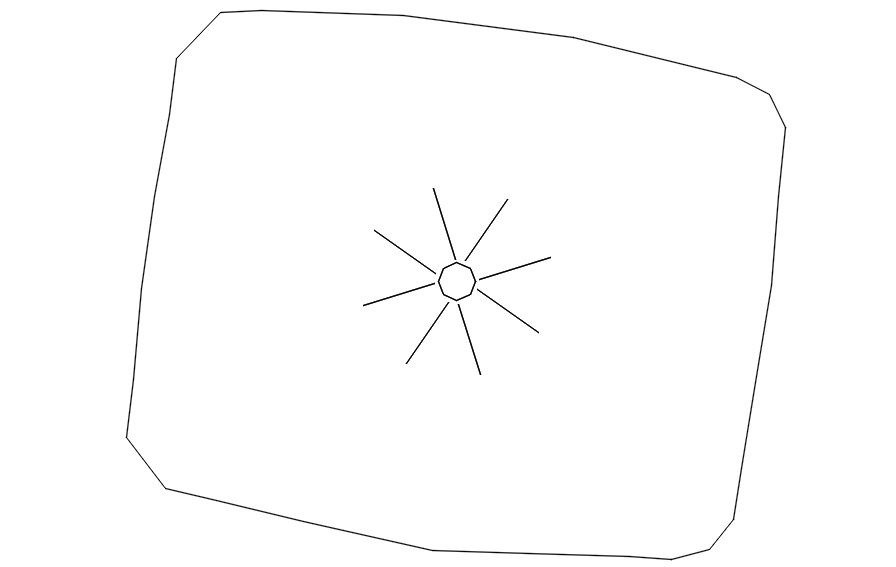2d cushion plan in AutoCAD, dwg file.
Description
This Architectural Drawing is AutoCAD 2d Drawing of 2d cushion plan in AutoCAD, dwg file. Cushions Provide: Comfort; Posture Support; Assists people to sit more upright, where possible in a neutral posture; Pressure Relief.

Uploaded by:
Eiz
Luna
