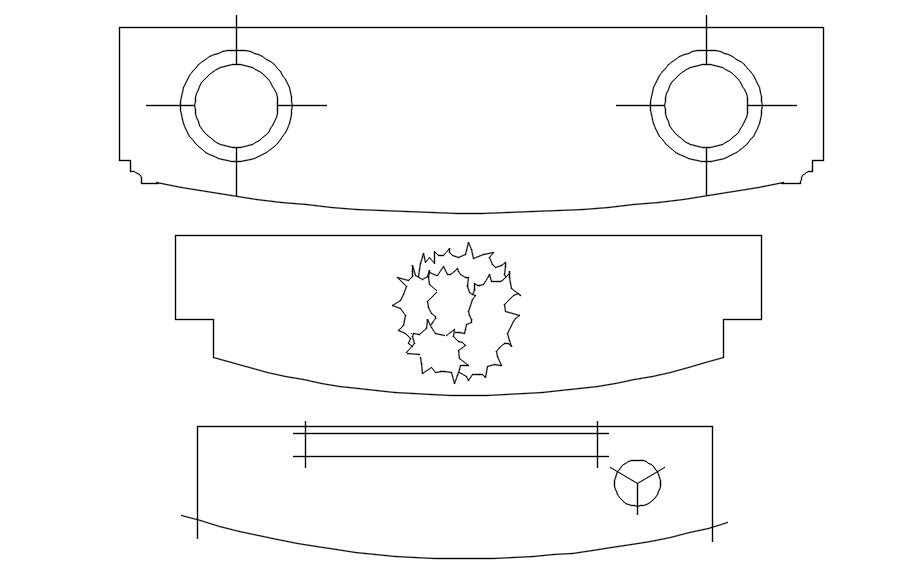Drawing room cabinets design in AutoCAD 2D, dwg file, CAD file
Description
This architectural drawing is Drawing room cabinets design in AutoCAD 2D, dwg file, CAD file. The identical item would likely be referred to as a sideboard or just a cabinet if it were placed in the foyer or living room. For more details and information download the drawing file.
Uploaded by:
viddhi
chajjed
