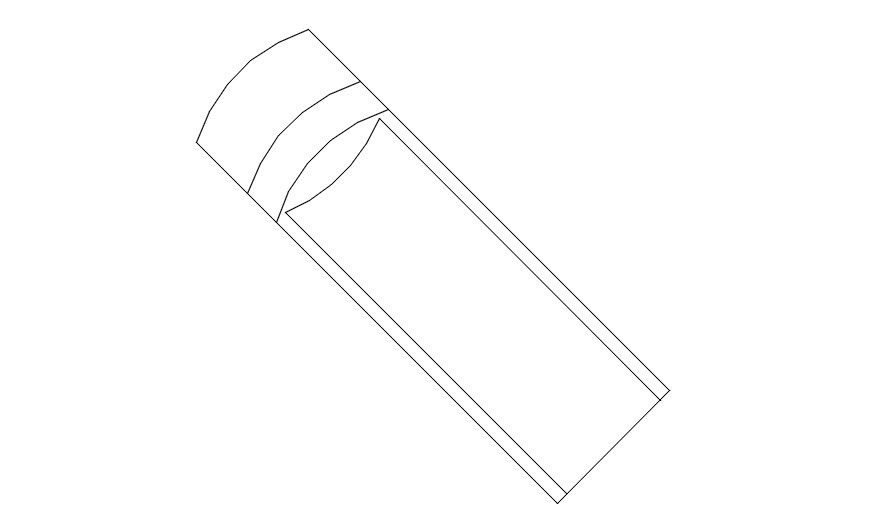Treadmill layout in AutoCAD, dwg file.
Description
This Architectural Drawing is AutoCAD 2d drawing of Treadmill layout in AutoCAD, dwg file. Treadmills vary among the features that they provide, but their dimensions are commonly 81” (206 cm) long, 34” (86 cm) wide, with a height of 55” (140) cm. Treadmills are pieces of exercise equipment where a user can run, jog, or walk on a flat or inclined surface while physically remaining in the same place.

Uploaded by:
Eiz
Luna

