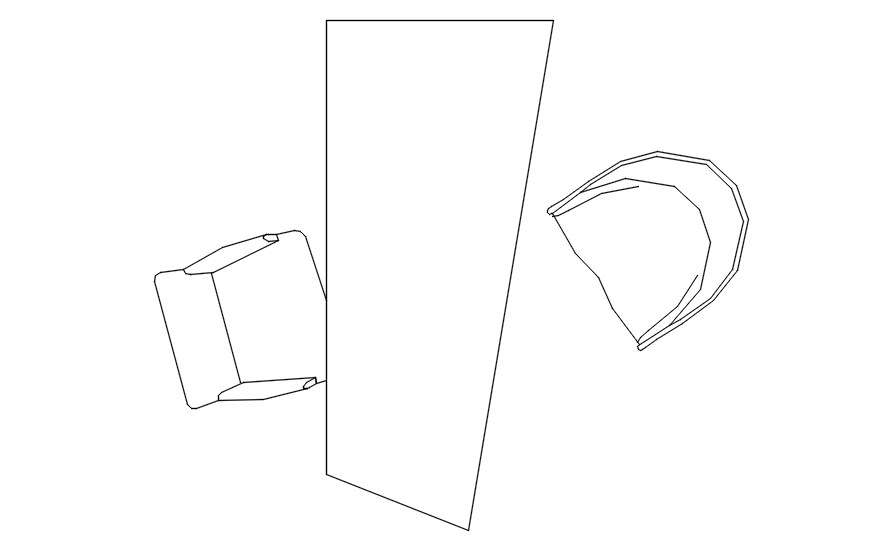
This Architectural Drawing is AutoCAD 2d drawing of Office furniture layout in AutoCAD, dwg file. Office planning is a method to design and organize your office layout effectively. When done well, office planning can improve workflow, increase employee communication and enhance your overall work environment.