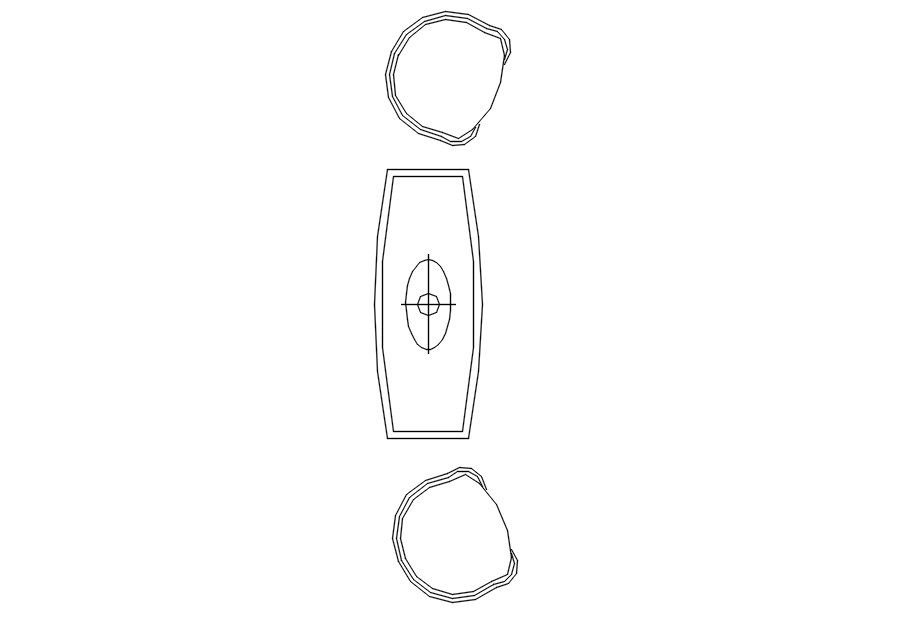AutoCAD Side Chair and Cabinet CAD Block in DWG Format
Description
This Architectural Drawing is AutoCAD 2d drawing of Side chairs and cabinet cad blocks in AutoCAD, dwg file. for more indormation and details download the drawing file.

Uploaded by:
Eiz
Luna
