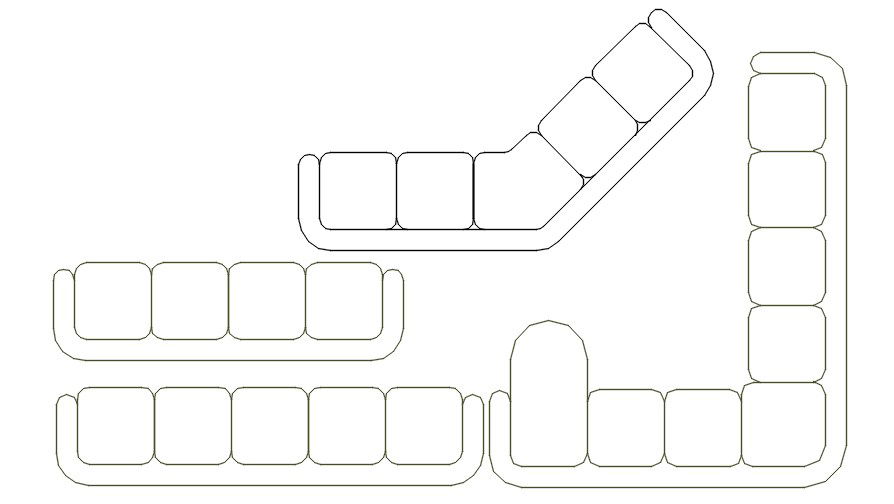Sofa Design CAD Block Plan in AutoCAD with DWG File
Description
This Architectural Drawing is AutoCAD 2d drawing of Sofa design cad blocks plan in AutoCAD, dwg file. Any quality sofa needs a well-made frame that will allow it to maintain its overall shape and integrity. The frame is the skeleton that keeps every part of the sofa together, and for that reason it is incredibly important that it is strong and robust — able to stand up to everyday use without compromising on comfort.

Uploaded by:
Eiz
Luna

