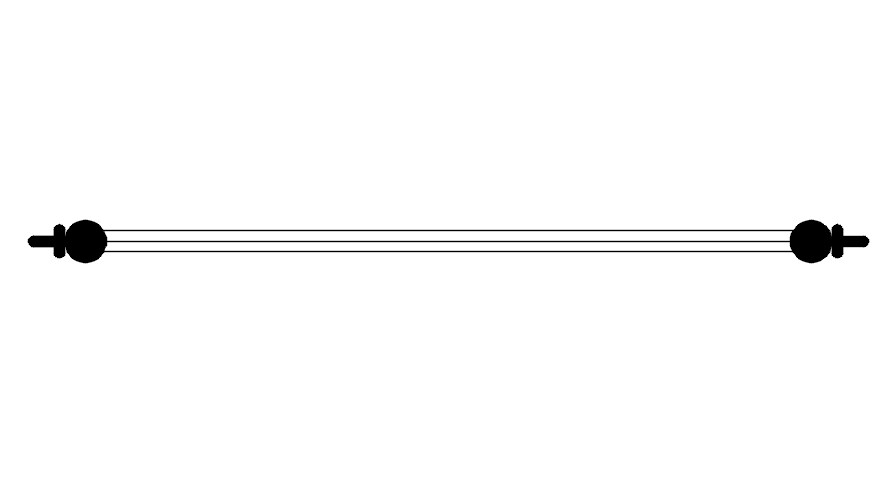Fixtures cad block in AutoCAD, dwg file.
Description
This Architectural Drawing is AutoCAD 2d drawing of Fixtures cad block in AutoCAD, dwg file. Fixtures are items which are attached to the property; fixed, if you will. Fittings are items which aren't attached to the property, unless by the slenderest of fingernails (or more likely, screws).
File Type:
DWG
File Size:
20.3 MB
Category::
Dwg Cad Blocks
Sub Category::
Sanitary CAD Blocks And Model
type:
Gold

Uploaded by:
Eiz
Luna

