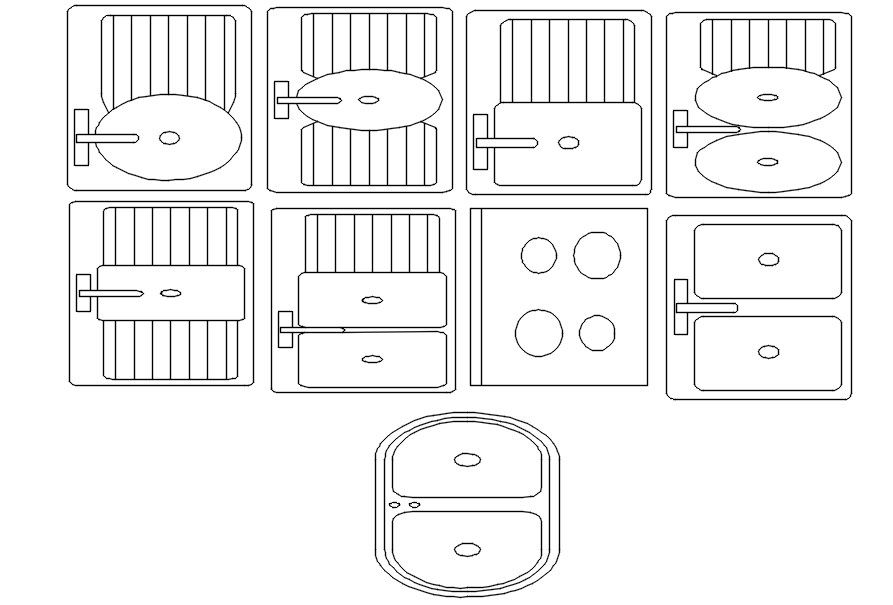Kitchen equipments design in AutoCAD 2D drawing, dwg file, CAD file
Description
This architectural drawing is Kitchen equipments design in AutoCAD 2D drawing, dwg file, CAD file. In this drawing there were sink and stove 2D blocks are given. For more details and information download the drawing file.
Uploaded by:
viddhi
chajjed
