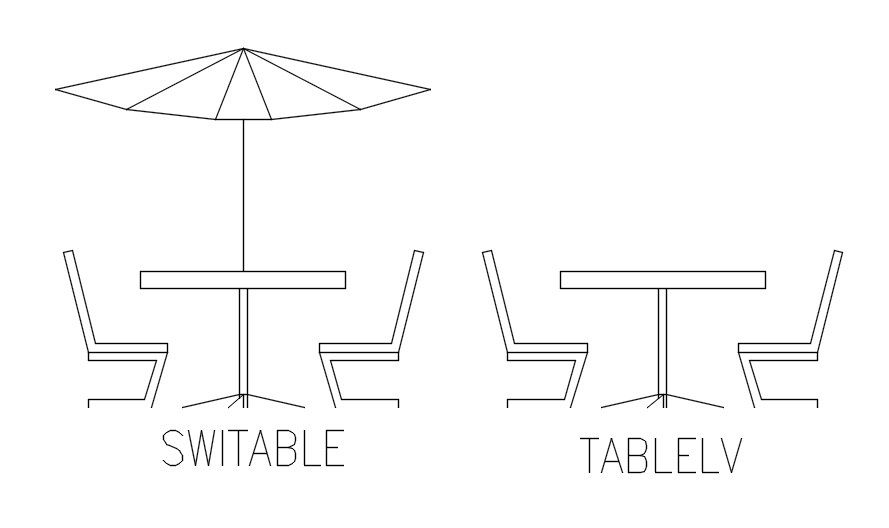Beach seating arrangement elevation blocks in AutoCAD 2D, dwg file, CAD file
Description
This architectural drawing is Beach seating arrangement elevation blocks in AutoCAD 2D, dwg file, CAD file. For more details and information download the drawing file. Thank you visiting our website cadbull.com.
Uploaded by:
viddhi
chajjed
