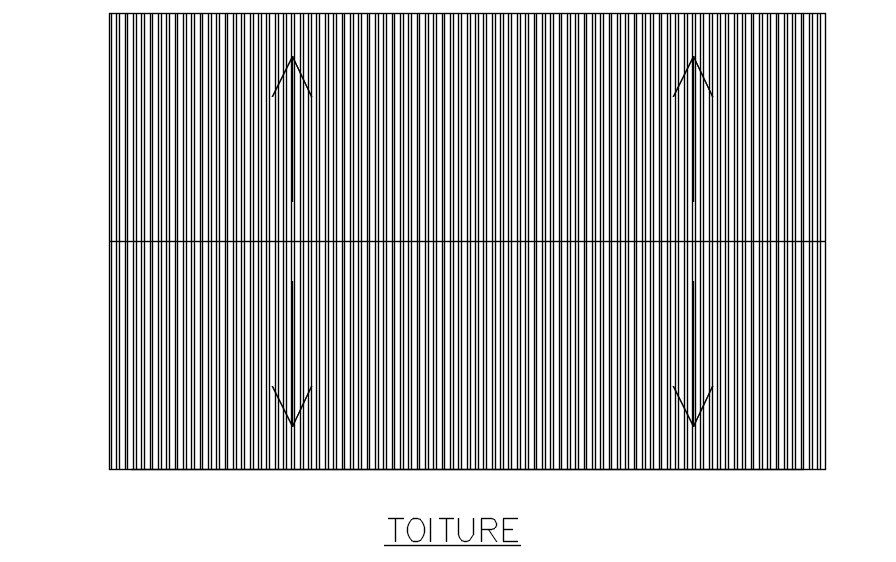Common toilet roof details in AutoCAD, dwg file.
Description
This Architectural Drawing is AutoCAD 2d drawing of Common toilet roof details in AutoCAD, dwg file. This is the most commonly used toilet style. Unlike the one-piece toilet, here the water tank and bowl are separate.

Uploaded by:
Eiz
Luna
