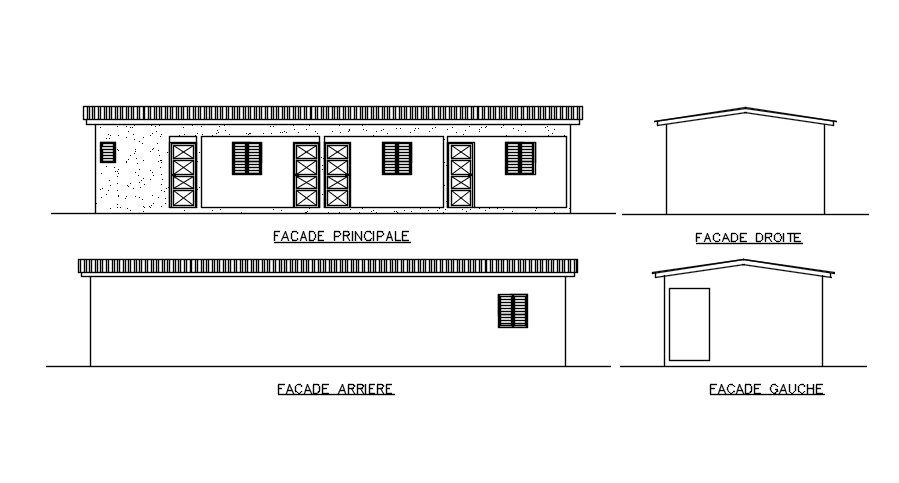Office exterior elevation in AutoCAD, dwg file.
Description
This Architectural Drawing is AutoCAD 2d drawing of Office exterior elevation in AutoCAD, dwg file. This includes the heights ceilings and fenestrations as well as surface features, roof treatment and more! As buildings are rarely simple rectangular shapes, an elevation drawing is a projection that shows parts of the building as seen from a particular direction.

Uploaded by:
Eiz
Luna

