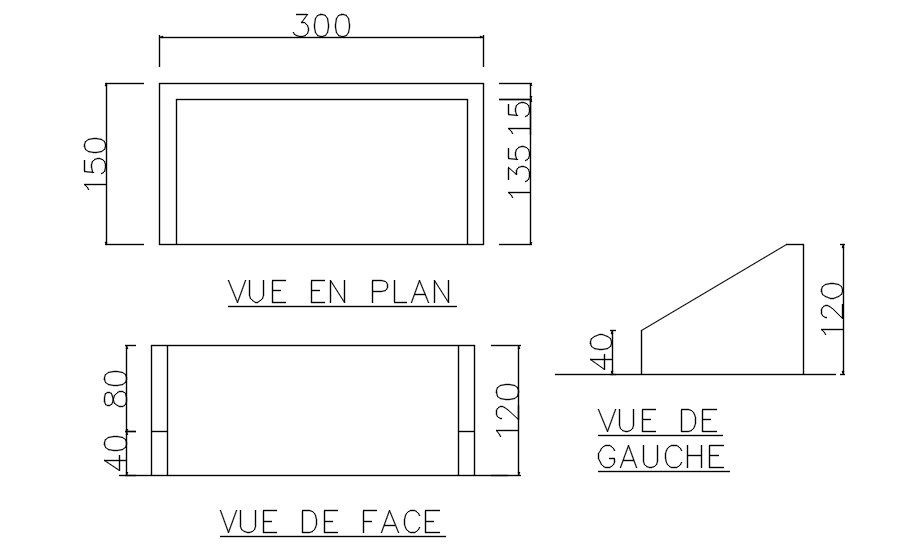object plan and elevation in AutoCAD, dwg file.
Description
This Architectural Drawing is AutoCAD 2d drawing of object plan and elevation in AutoCAD, dwg file.
File Type:
DWG
File Size:
1.2 MB
Category::
Dwg Cad Blocks
Sub Category::
Cad Logo And Symbol Block
type:
Free

Uploaded by:
Eiz
Luna

