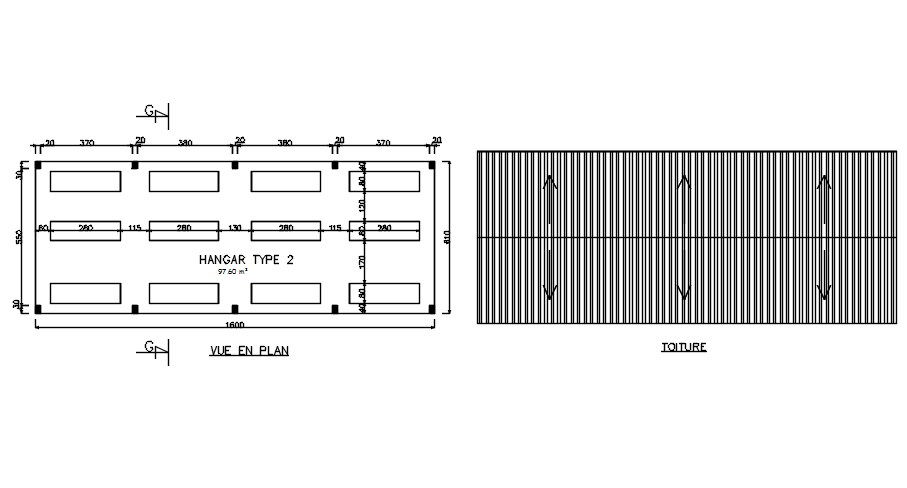Showroom floor and roof plan details in AutoCAD, dwg file.
Description
This Architectural Drawing is AutoCAD 2d drawing of Showroom floor and roof plan details in AutoCAD, dwg file. A floor plan typically shows structural elements such as walls, doors, windows, and stairs, as well as mechanical equipment for the plumbing, HVAC, and electrical systems. Floor plans use stylized symbols that often look like the outlines of elements they represent. A roof framing plan is a scaled layout or a diagram of a proposed roof development, including the dimensions of the entire structure, measurements, shape, design, and placement of all the materials, wires, drainage, ventilation, slopes, and more.
File Type:
DWG
File Size:
1.2 MB
Category::
Interior Design
Sub Category::
Showroom & Shop Interior
type:
Gold

Uploaded by:
Eiz
Luna
