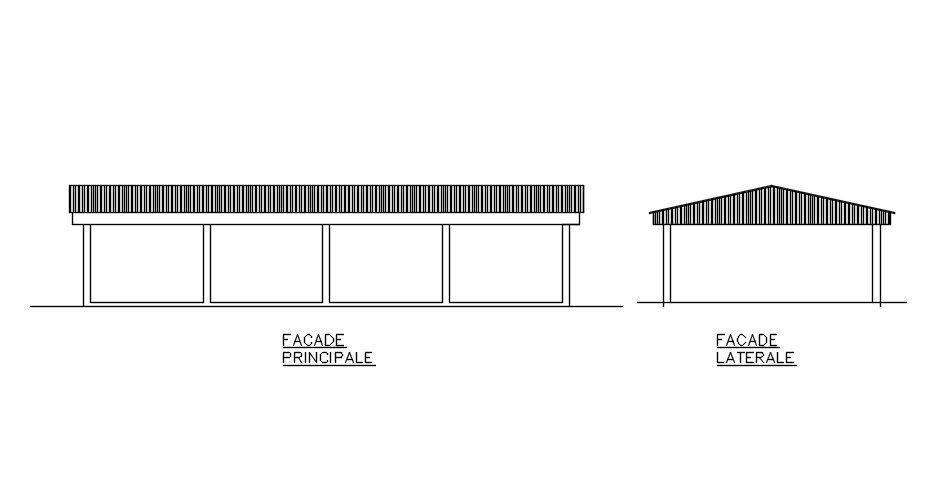Details of showroom elevation in AutoCAD, dwg file.
Description
This Architectural Drawing is AutoCAD 2d drawing of Details of showroom elevation in AutoCAD, dwg file.
File Type:
DWG
File Size:
1.2 MB
Category::
Interior Design
Sub Category::
Showroom & Shop Interior
type:
Gold

Uploaded by:
Eiz
Luna
