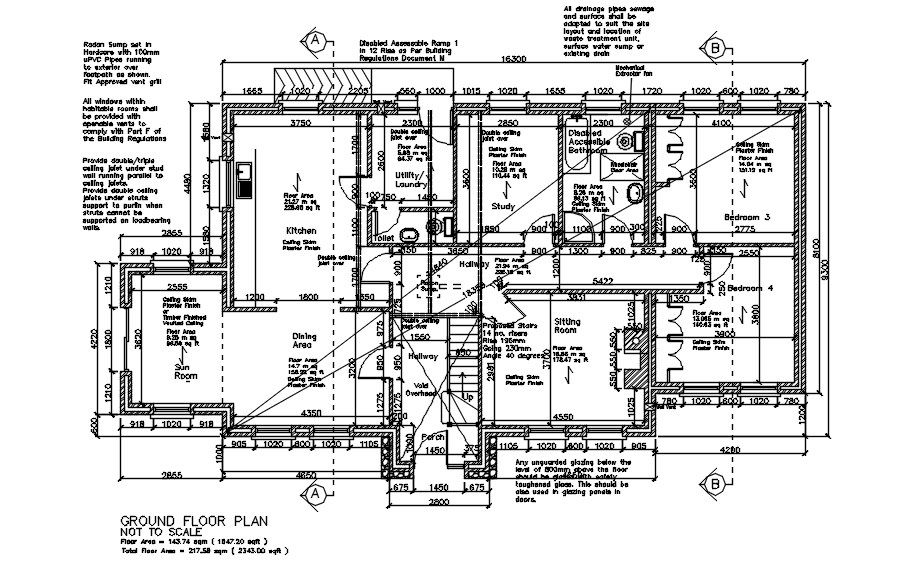Ground floor 2d plan in AutoCAD, dwg file
Description
This Architectural Drawing is AutoCAD 2d drawing of Ground floor 2d plan in AutoCAD, dwg file. The floor at ground or street level is called the "ground floor" (i.e. it needs no number; the floor below it is called "basement", and the floor above it is called "first") in many regions.
File Type:
DWG
File Size:
1.2 MB
Category::
Interior Design
Sub Category::
House Interiors Projects
type:
Gold

Uploaded by:
Eiz
Luna
