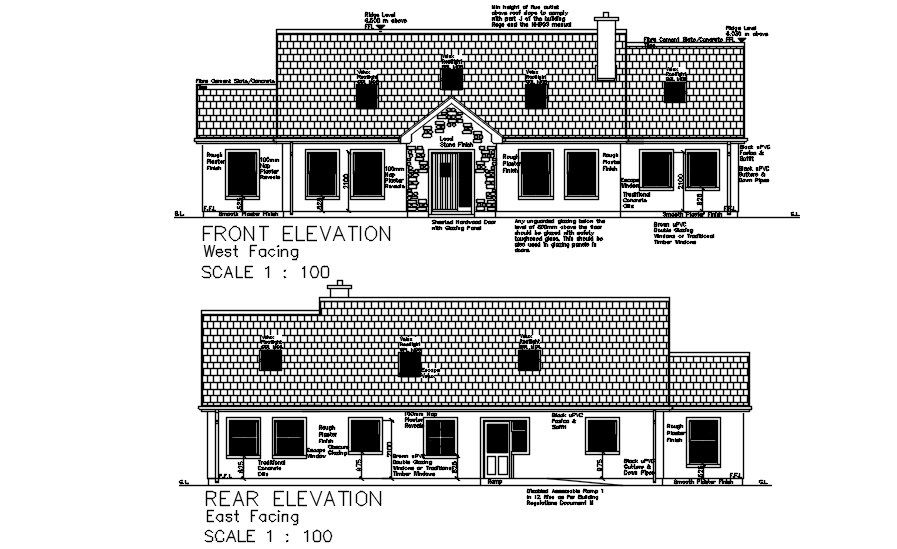2d elevation of a house in AutoCAD, dwg file.
Description
This Architectural Drawing is AutoCAD 2d drawing of 2d elevation of a house in AutoCAD, dwg file. A 2D section/elevation style is a group of properties assigned to a 2D elevation that determines the appearance and other characteristics of that object.

Uploaded by:
Eiz
Luna
