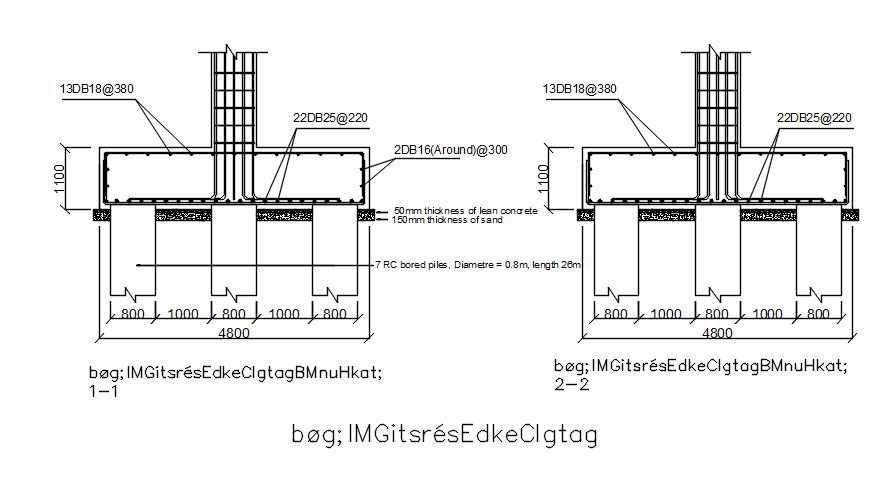Reinforcement details of foundation in AutoCAD 2D drawing, dwg file, CAD file
Description
This architectural drawing is Reinforcement details of foundation in AutoCAD 2D drawing, dwg file, CAD file. During the casting process, deformed steel bars or welded wire fabric are inserted to give reinforcement for concrete. The goal of reinforcing is to give concrete where it is needed more strength. For more details and information download the drawing file. Thank you for visiting our website cadbull.com.
Uploaded by:
viddhi
chajjed

