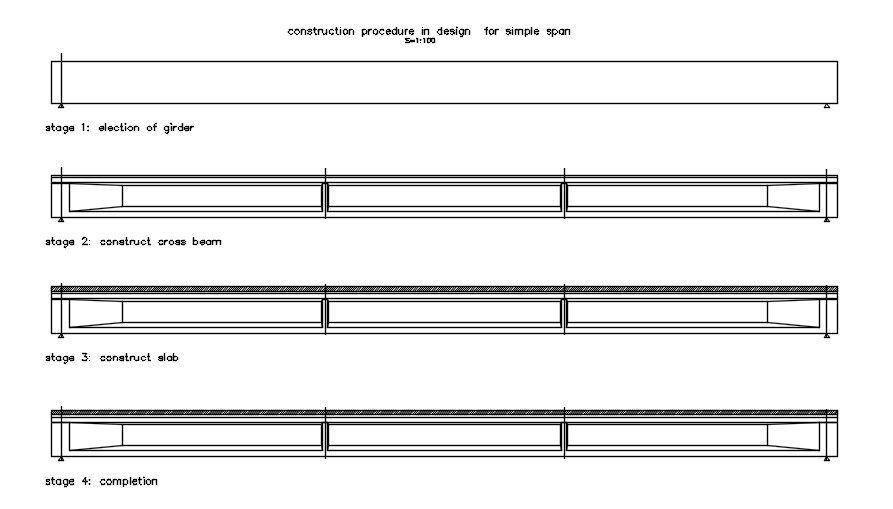Construction procedure using simple span in AutoCAD, dwg file.
Description
This Architectural Drawing is AutoCAd 2d drawing of Construction procedure using simple span in AutoCAD, dwg file. Precast segmental bridges may be erected with four construction methods: span-by-span erection with self-launching gantry; balanced cantilever erection with ground cranes, lifting frames or self-launching gantry; progressive placement with a cable-stayed system or temporary piers; and incremental launching.
File Type:
DWG
File Size:
154 KB
Category::
Construction
Sub Category::
Construction Detail Drawings
type:
Gold

Uploaded by:
Eiz
Luna

