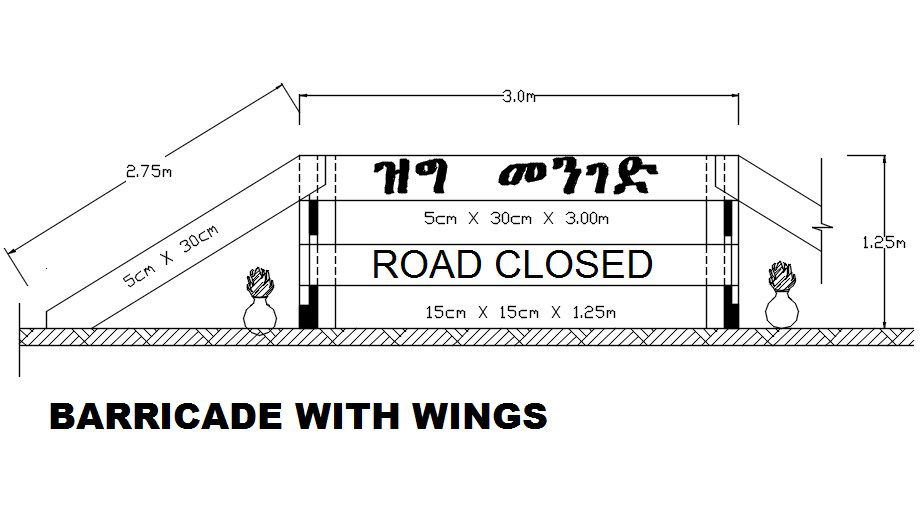Barricade with wings in AutoCAD, dwg file.
Description
This Architectural Drawing is AutoCAD 2d drawing of Barricade with wings in AutoCAD, dwg file. Officially, a barricade is "an improvised barrier erected across a street or other thoroughfare to prevent or delay the movement of opposing forces".
File Type:
DWG
File Size:
421 KB
Category::
Construction
Sub Category::
Construction Detail Drawings
type:
Gold

Uploaded by:
Eiz
Luna

