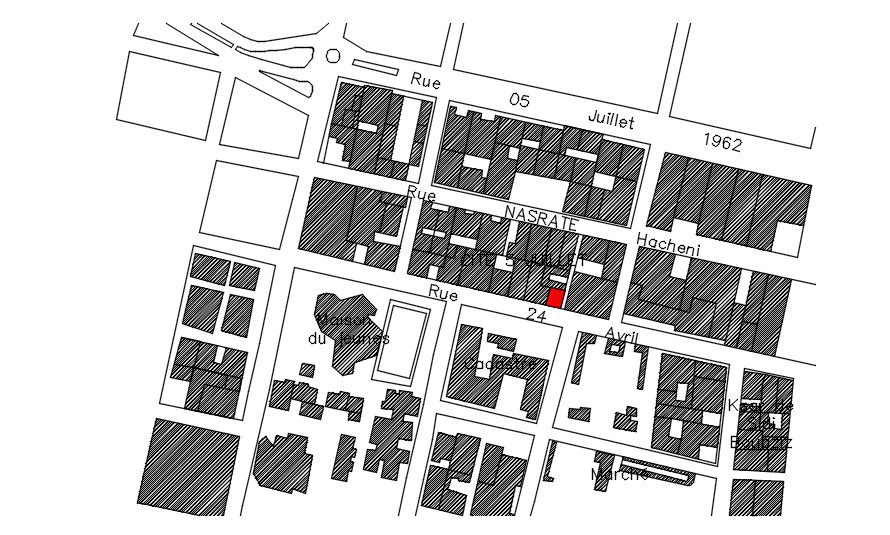Town planning design in detail AutoCAD drawing, dwg file, CAD file
Description
This architectural drawing is Town planning design in detail AutoCAD drawing, dwg file, CAD file. The process of managing land resources is known as town planning. In addition to developing a strategy to meet future demands, it requires managing both current and emerging trends. It is a dynamic process that adapts to policy, development ideas, and regional requirements. For more details and information download the drawing file. Thank you for visiting our website cadbull.com.
Uploaded by:
viddhi
chajjed
