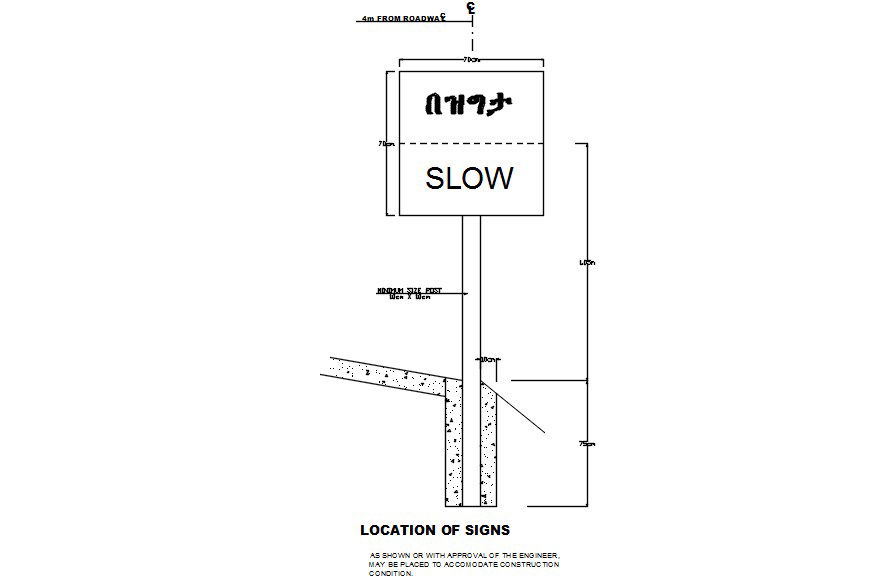slow sign board details in AutoCAD, dwg file.
Description
This Architectural Drawing is AutoCAD 2d drawing of slow sign board details in AutoCAD, dwg file.
File Type:
DWG
File Size:
421 KB
Category::
Dwg Cad Blocks
Sub Category::
Cad Logo And Symbol Block
type:
Gold

Uploaded by:
Eiz
Luna
