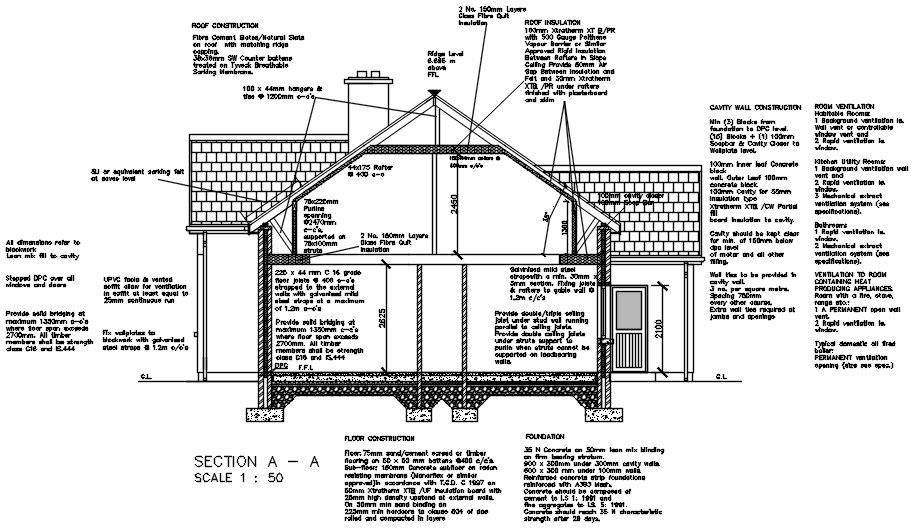Section A-A of house with their structural details in AutoCAD 2D drawing, dwg file, CAD file
Description
This architectural drawing is Section A-A of house with their structural details in AutoCAD 2D drawing, dwg file, CAD file. Columns, girders, beams, floor decking, and roof decking are the primary structural components. Part of the structural parts are walls. They occasionally support structural loads, but more often than not, walls are subject to the same girder/beam principles that govern floors and roofs. For more details and information download the drawing file. Thank you for visiting our website cadbull.com.
Uploaded by:
viddhi
chajjed
