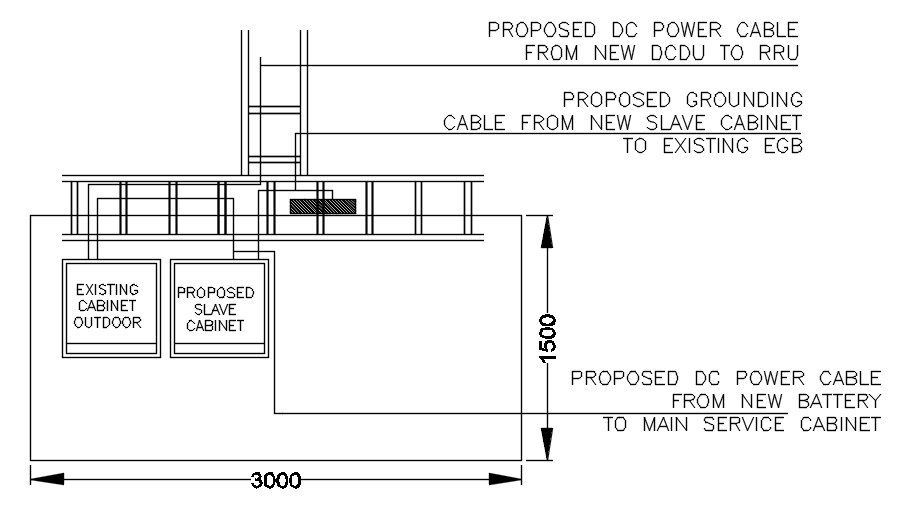Details of Proposed cable plan in existing site in AutoCAD, dwg file.
Description
This Architectural Drawing is AutoCAD 2d drawing of Details of Proposed cable plan in existing site in AutoCAD, dwg file.
File Type:
DWG
File Size:
859 KB
Category::
Dwg Cad Blocks
Sub Category::
Cad Logo And Symbol Block
type:
Gold

Uploaded by:
Eiz
Luna

