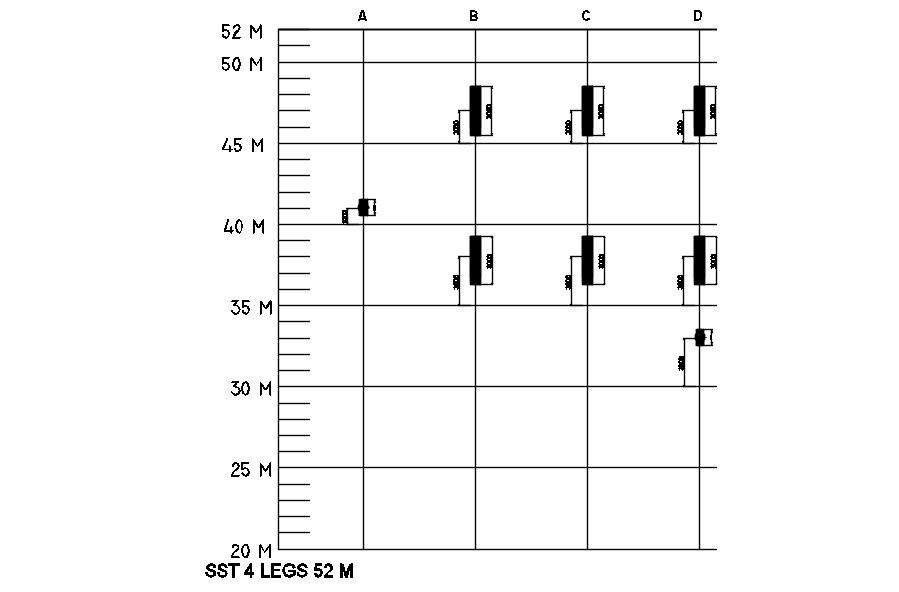SST 4 legs 52 M details in AutoCAD, dwg file.
Description
This architectural drawing is Tower SST 4 legs design with detail AutoCAD drawing. In this drawing there were three antenna are given with details. There were height of the tower is 52m given. For more details and information download the drawing file.
File Type:
DWG
File Size:
859 KB
Category::
Mechanical and Machinery
Sub Category::
Other Cad Blocks
type:
Gold

Uploaded by:
Eiz
Luna
