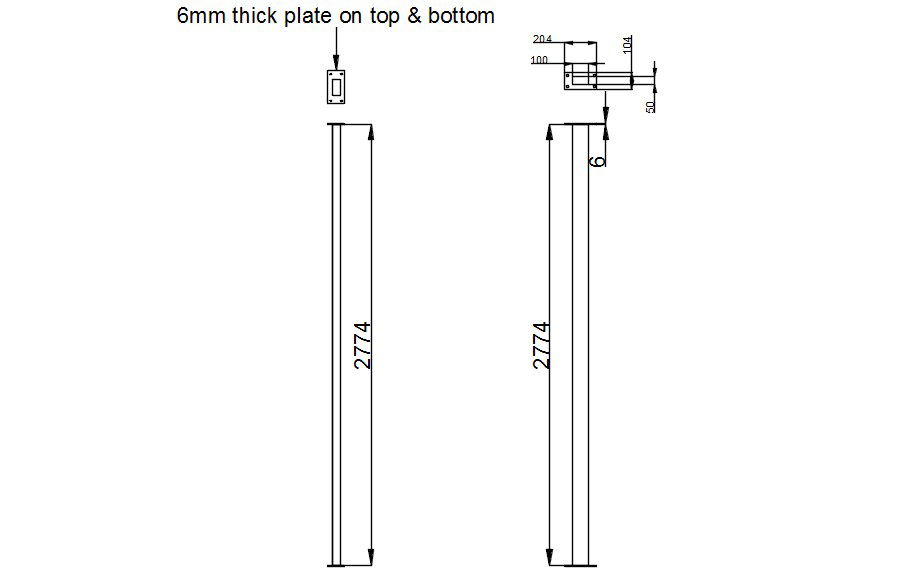6mm thick plate details in AutoCAD, dwg file.
Description
This Architectural Drawing is AutoCAD 2d drawing of 6mm thick plate details in AutoCAD, dwg file. f the thickness of the metal is ¼” (6mm) or more, then it is considered a plate. Any sheet of metal that is 6mm or thicker is a plate metal.
File Type:
DWG
File Size:
35 KB
Category::
Mechanical and Machinery
Sub Category::
Mechanical Engineering
type:
Gold

Uploaded by:
Eiz
Luna

