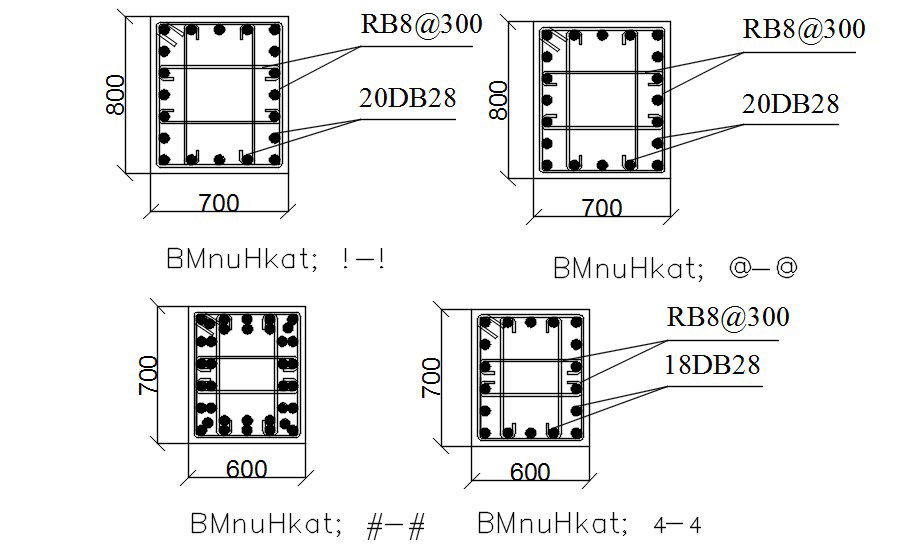2D block of reinforcement details of beam in AutoCAD drawing, dwg file, CAD file
Description
This architectural drawing is 2D block of reinforcement details of beam in AutoCAD drawing, dwg file, CAD file. The steel reinforcements that make up a beam are as follows: reinforcement along the length at the faces of tension and compression. shear reinforcements in the shape of bending or vertical stirrups or longitudinal bars. When a beam's web depth is greater than 750 mm, side face reinforcement is added to the web of the beam. For more details and information download the drawing file. Thank you for visiting our website cadbull.com.
File Type:
DWG
File Size:
1.9 MB
Category::
Construction
Sub Category::
Concrete And Reinforced Concrete Details
type:
Gold
Uploaded by:
viddhi
chajjed

